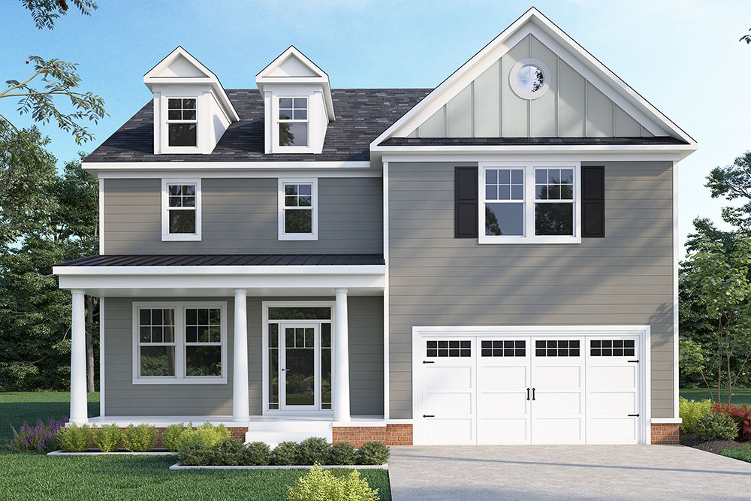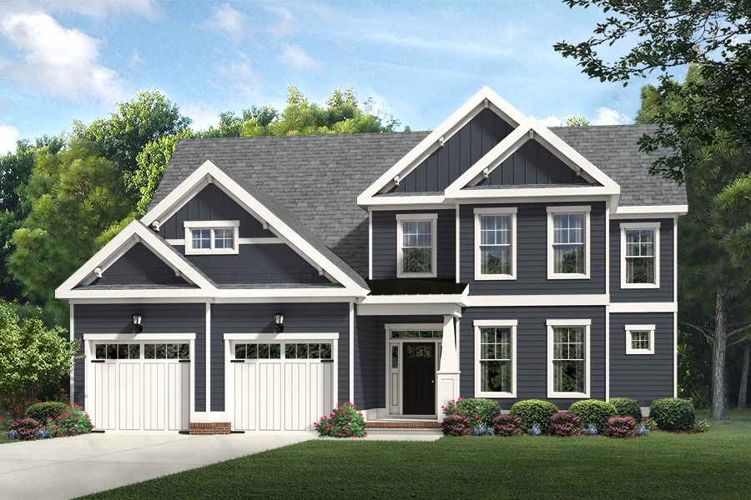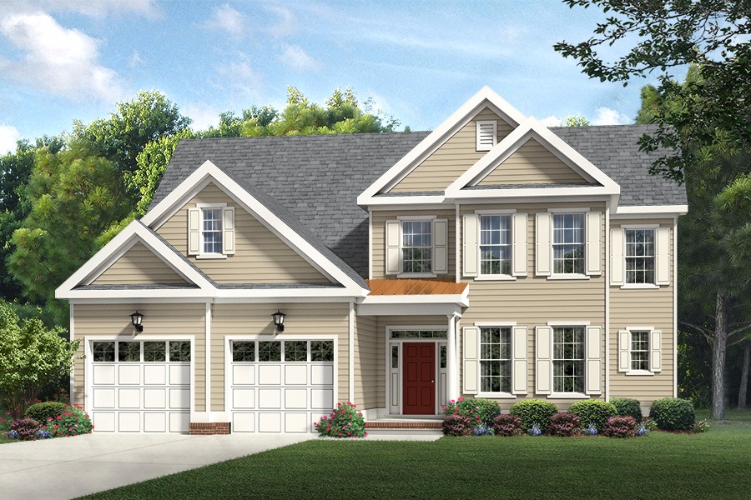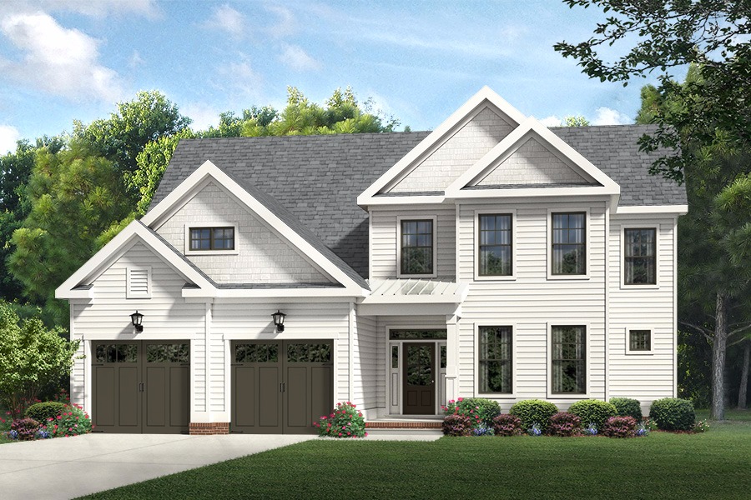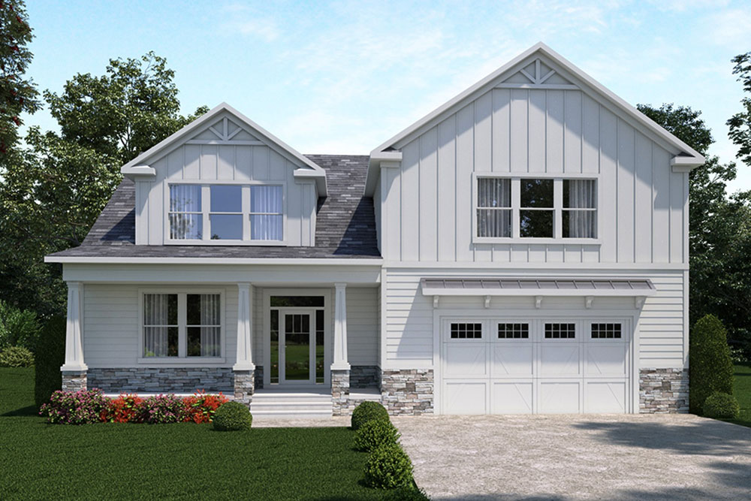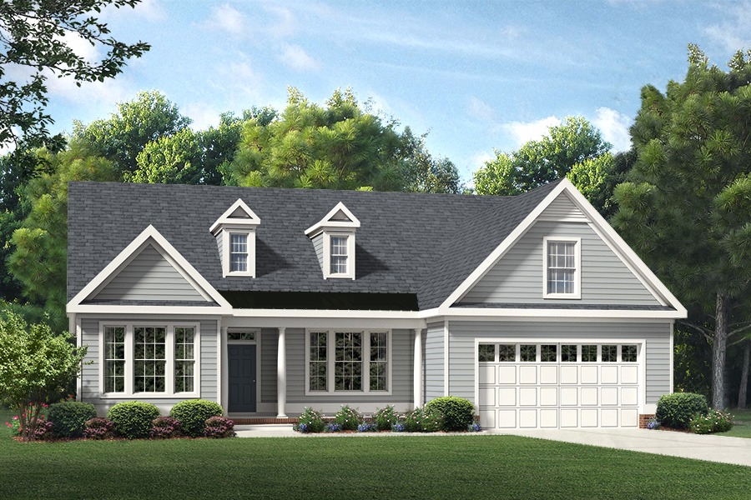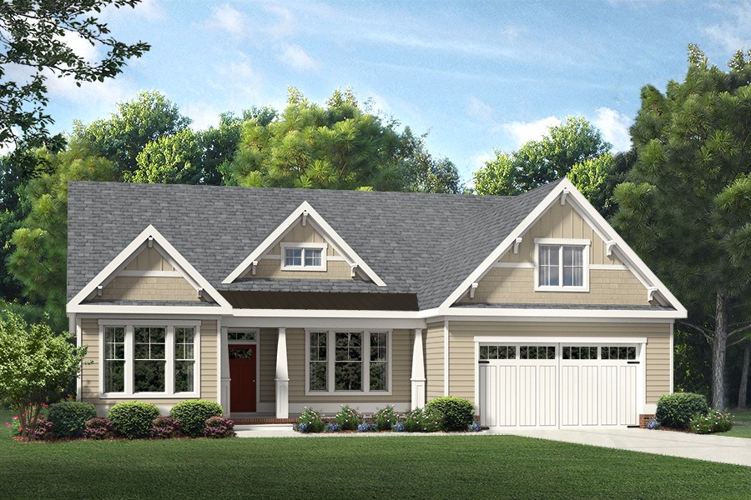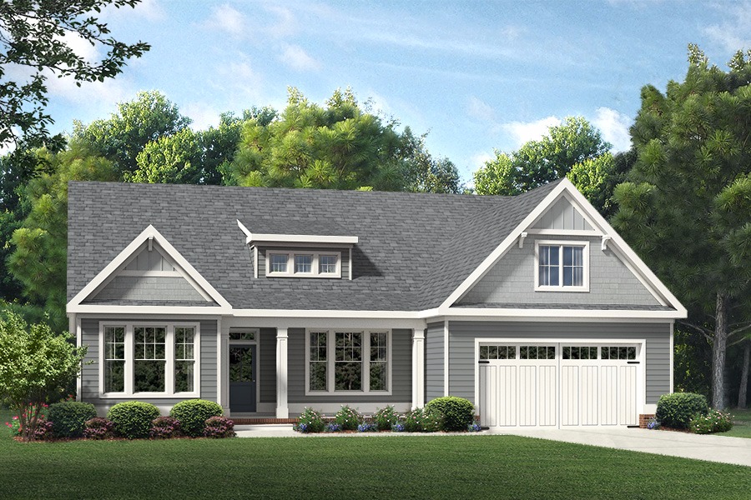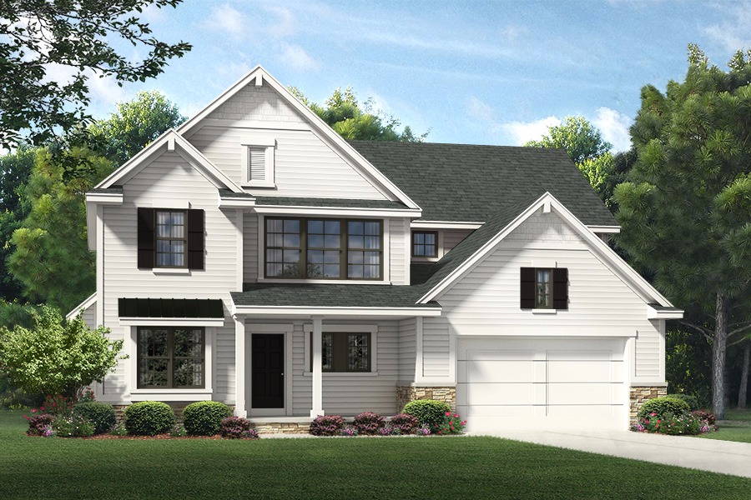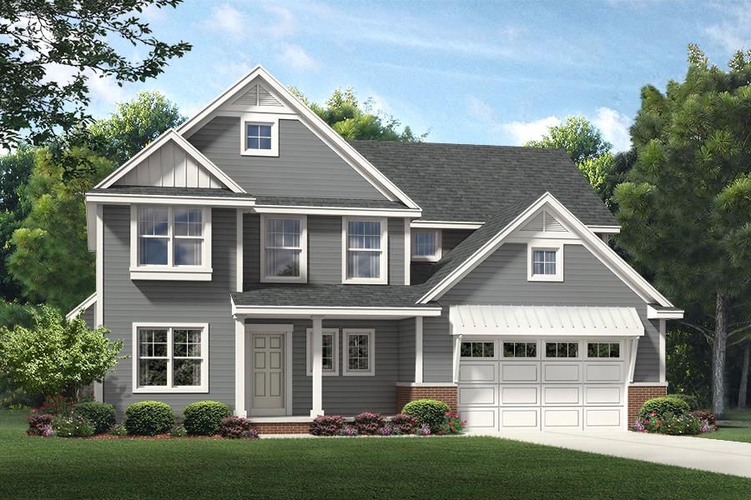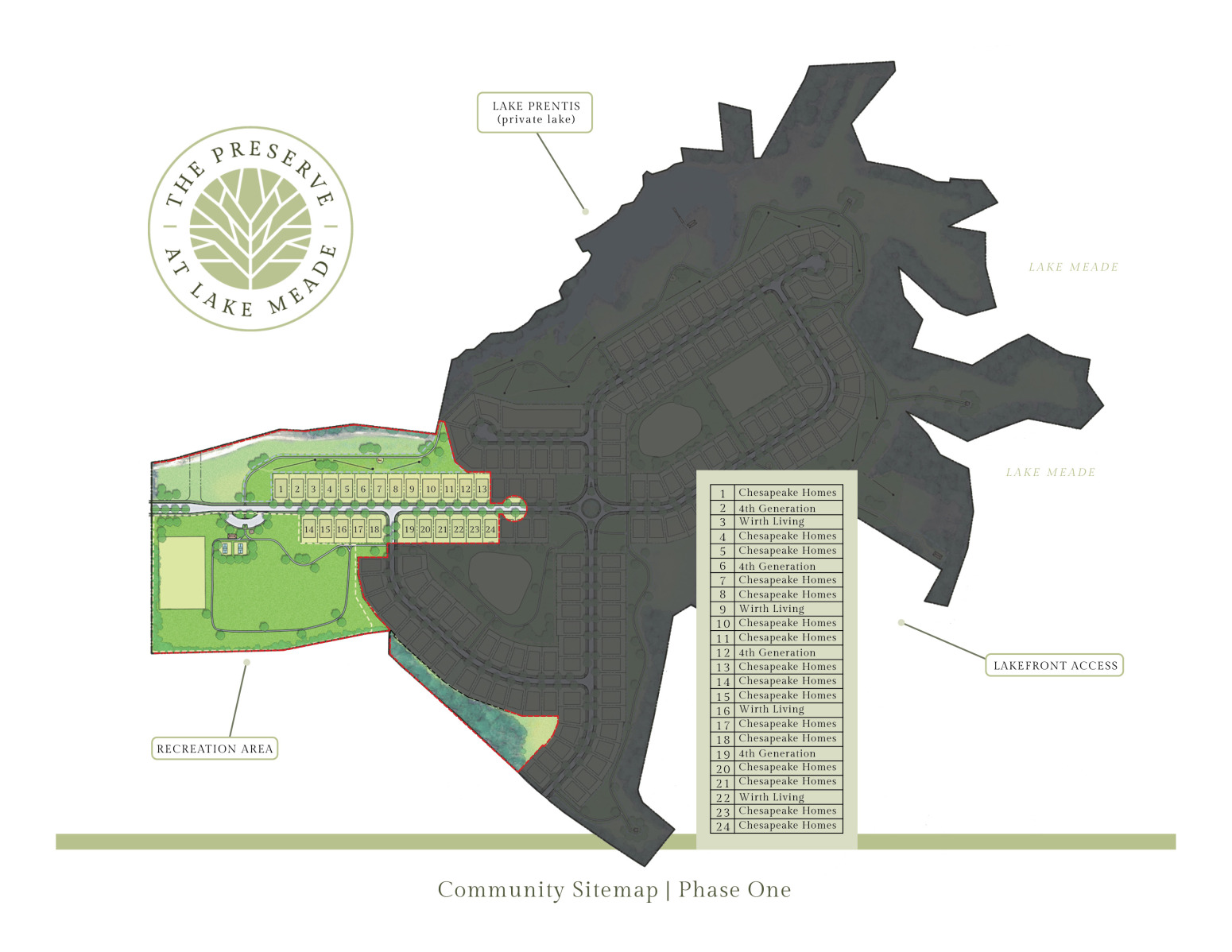The Preserve at Lake Meade
Suffolk, VA • Single-family homes
Community
Lake Meade
From the low
$600s
Open Floor Plans
Interior features include custom designed kitchens with large islands, granite countertops, & GE stainless steel appliances.
Huge First-Floor Master Suites
Master suites offer separate showers and tubs, his and her sinks, and walk-in closets.
James Hardie Exteriors
Coastal Craftsman exteriors wrapped in Fiber Cement siding by James Hardie are beautiful and enduring. James Hardie products carry a 30-year warranty.
Schedule A Visit
In-person, phone, or video appointments are available. Fill out your preferred day and time and we will contact you to confirm your visit.
Models
Charleston Place
Floor Plan
Video Tour
Location
A Waterfront Community in Suffolk, VA
The Preserve at Lake Meade blends all of life’s essentials in a unique mix of low maintenance living and high technology. Community parks, civic spaces, pedestrian-friendly streets, and shared recreational amenities foster comfortable, natural interaction between neighbors. And how about a private community lake?–Life is better at the Lake!

Waterfront with Recreation and Walkways
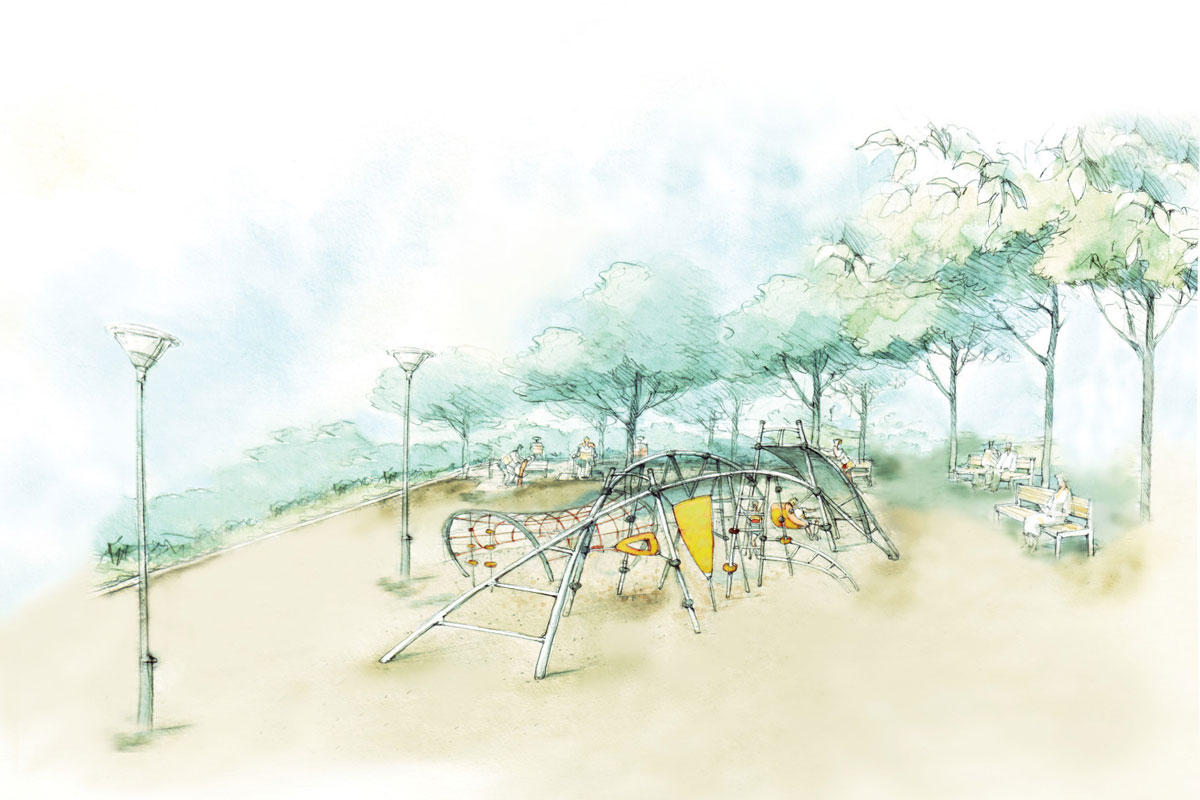
Recreation Area and Community Park
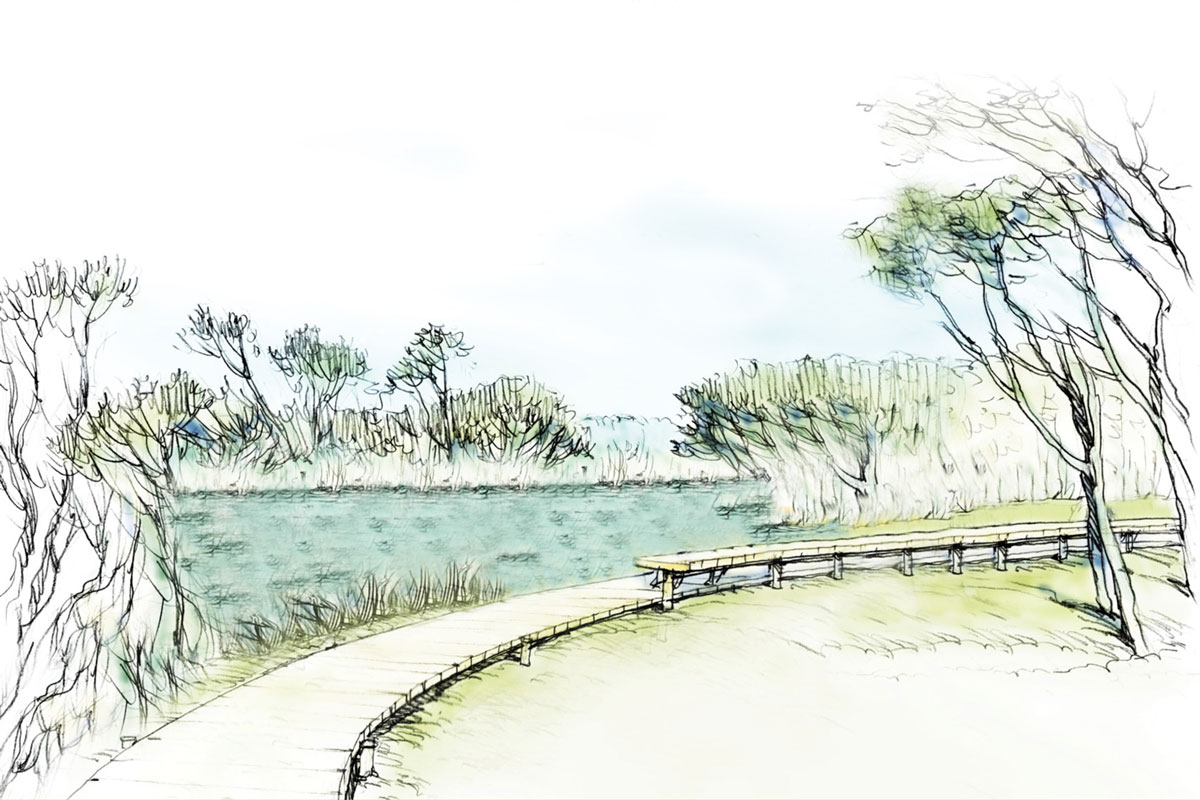
Private Lake with Observation Deck
Site Plan
Discover how The Preserve at Lake Meade has been meticulously planned by downloading the community site plan.
VIEW SITE PLAN
Features
Quality Craftsmanship Comes Standard
Exterior
- Several plans and elevations to choose from
- Energy Efficient Low Maintenance Solid Concrete Foundation
- Engineered Floor and Roof Systems
- 30 Year Architectural Roof Shingles
- Hose Connections Front & Rear
- GFI Weatherproof Electrical Outlets Front & Rear
- Premium Vinyl Siding With Brick Skirt
- Insulated Carriage Style Garage Doors
- Low Maintenance Metal Wrapped Cornice and Vinyl Soffits
- Sodded Front Yards
- Extensive Professionally Installed Landscaping
- Aluminum Gutters and Downspouts
- 10’ x 12’ Concrete Patio
- Underground Utilities
- Community Open Space
Interior
- Mud Room per plan
- Choice of Hardwood Flooring/LVP in Foyer and Powder Room
- Choice of LVP in Kitchen
- Choice of Ceramic Tile Flooring in Master Bath
- Choice of Luxury Vinyl Tile Flooring in all Bathrooms and Laundry Room
- 2 Panel Style Interior Doors
- Appliance Package: Stainless Steel , Gas Range, Microwave Oven, Dishwasher, and Garbage Disposal
- Granite Kitchen Countertops
- Large Under-mount Stainless Steel Kitchen Sink with pull-out faucet
- Cultured Marble Vanity Tops
- Upgraded Delta Faucets in Brushed Nickel Finish
- Separate Garden Tub and Shower in Master Bath with Ceramic Tile Surround and Custom Glass Enclosure per plan
- Double Bowl Vanity in Master Bath
- Elongated toilets (in all baths)
- Linear Gas Fireplace with integral black surround
- Choice of Wall to Wall Carpeting
- One color paint scheme with White trim
- Stain resistant carpet with ½” Rebond pad
- Choice of Cabinetry
- 9 Foot Ceilings on First Floor
- Knock-Down Finish Walls
- Ventilated Shelving in Closets
- Structured Wiring Package for Telephone, Television, and Computer
ENERGY SAVING AND SECURITY FEATURES
- Energy Efficient Natural Gas Heat w/ 14 SEER air conditioning HVAC System
- 50 Gallon Natural Gas Hot Water Heater
- Polyseal and Caulk Air Filtration Barrier with R-15 Wall Insulation
- Continiuous Roof and Soffit Ventilation
- Energy Efficient Low Maintenance Fiberglass Exterior Doors
- Kwikset Titan Deadbolt Lock on All Entry Doors
- Insulated low maintenance vinyl windows with Low “E” glass and tilt-out sashes
- Smoke and Carbon Monoxide Detectors
- Pre-wired for Garage Door Opener
- Pre-wired for Security System
- R-38 Attic Insulation, R-15 Wall Insulation and R-19 Floor Insulation
- Centricity Builders Warranty
- LED bulbs throughout (except @ decorative fixtures)
Optional
- James Hardi Color Plus Fiber Cement Siding
- Extended Front Porches (per plan)
- Tray Ceilings
- Upgrade Lighting Packages
- Upgrade Plumbing Packages
- Upgrade Appliance Packages
- Ceiling Fans
- Ceramic Tile Floors
- Hardwood Floors
- Laminate Floors
- Whole House Automation & Security via Smartphone or Tablet
- Surround Sound and Whole House Stereo Options
- Upgrade Cabinetry Options
- Solid Surface Countertop Options
- Garage Door Opener
* All available features not listed, please contact us for full feature listing.
* 4th Generation Homes reserves the right to make changes to standard features.
We Can Help Find the Home That's Right for You
FIND YOUR HOME

