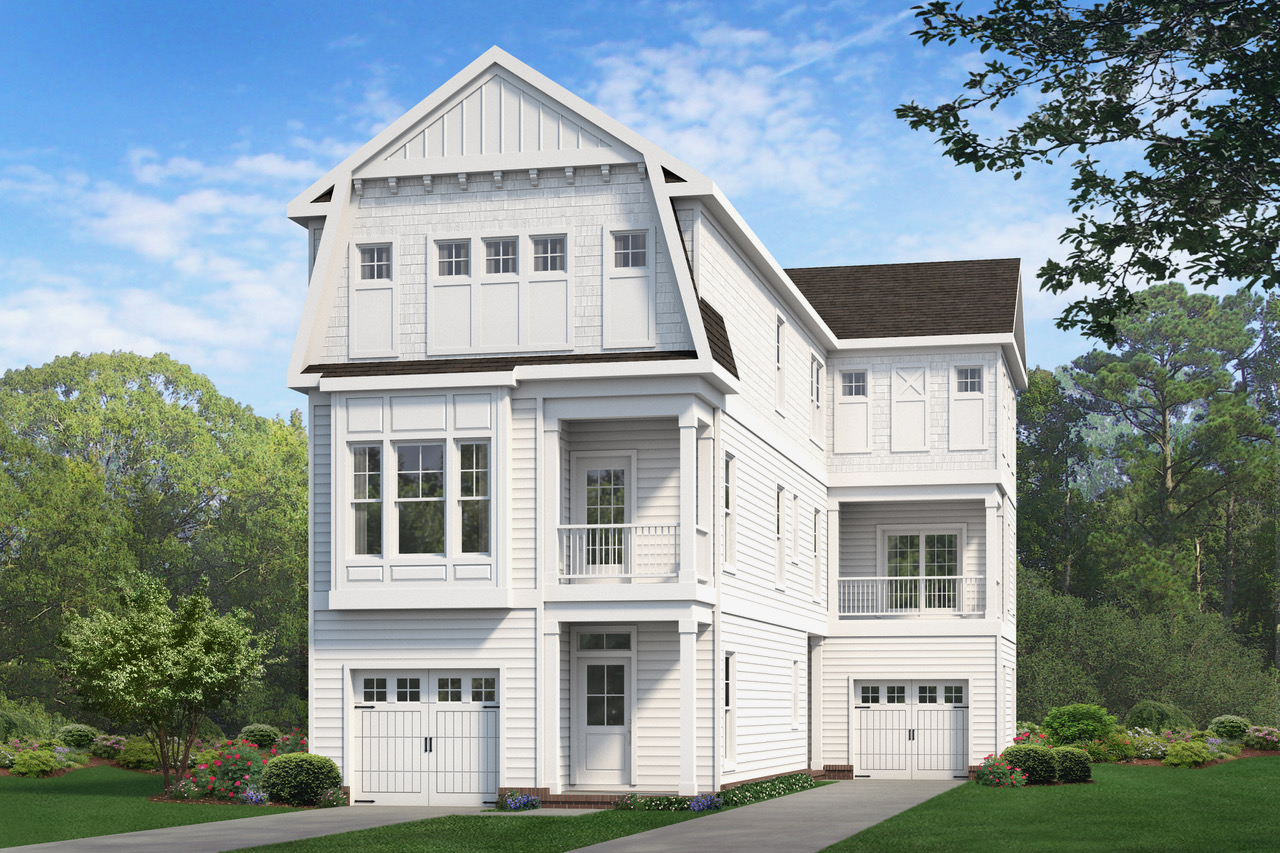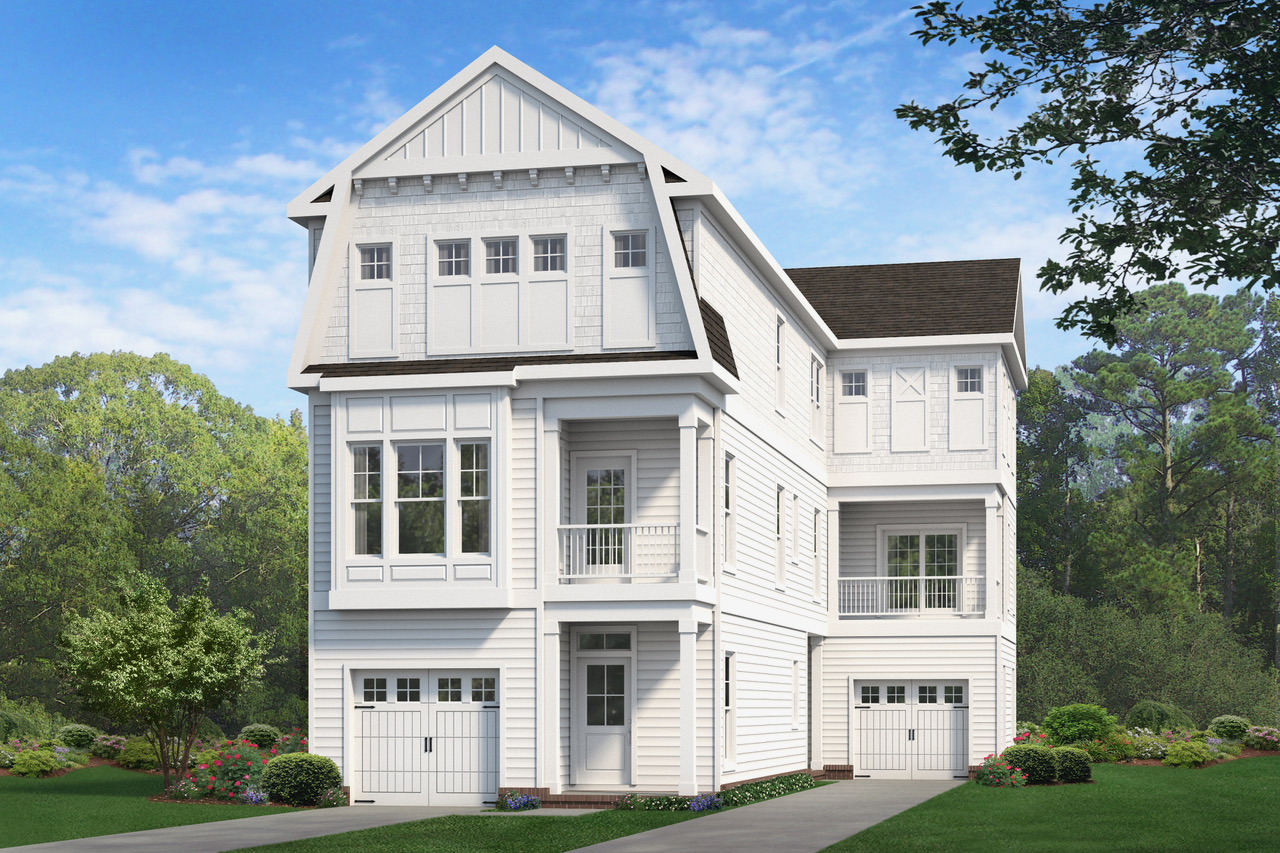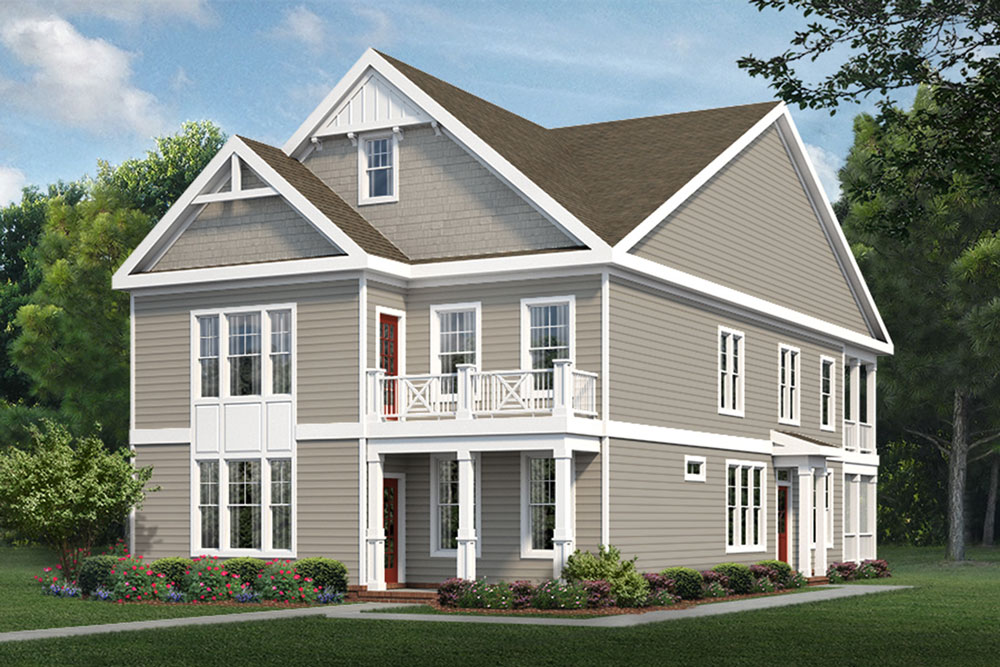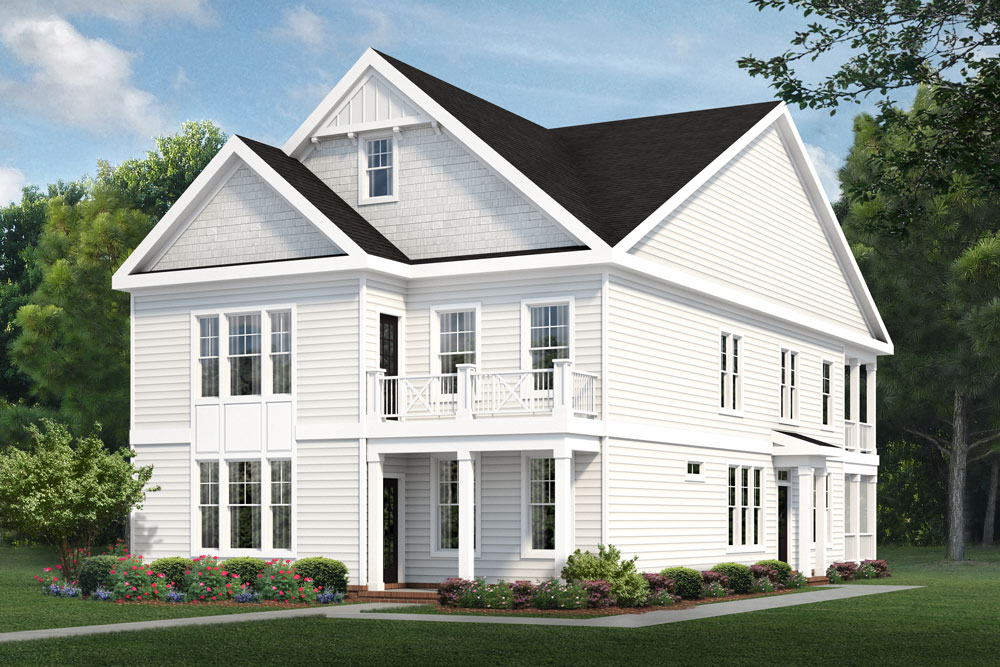Community
Mainstay
From the
$370s
SOLD OUT
Mainstay
Multi-family condominiums • Yorktown, VA
Open Floor Plans
Interior features include custom designed kitchens with large islands, granite countertops, & GE stainless steel appliances.
Huge First-Floor Suites
Huge master suites with massive walk-in closets and luxury bathrooms.
James Hardie Exteriors
Coastal Craftsman exteriors wrapped in Fiber Cement siding by James Hardie are beautiful and enduring. James Hardie products carry a 30-year warranty.
SOLD OUT
Mainstay is sold out, but if you'd like to be added to our list of future developments please complete this form:
Models
Custom Designs Named After Sailing Ships
Location
Centrally Located in Yorktown, VA
Just moments from the intersection of Interstate 64 and Victory Blvd, Mainstay is at the center of it all–history, culinary delights, recreation, and shopping destinations.
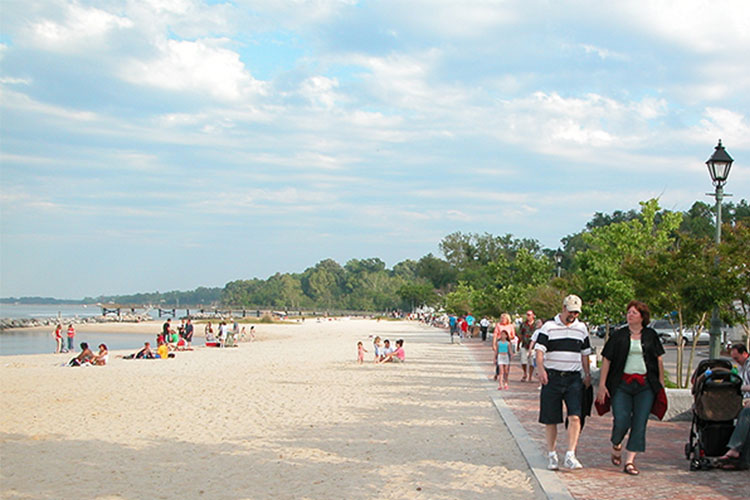
Yorktown Beach offers fun in the sun, shopping, and dining at Riverwalk Landing.

Find over 100 restaurants within five miles. Casual dining abounds, so it’s easy to find a family-friendly bakery, café, deli or buffet.

Nearby shopping destinations include City Center at Oyster Point, Peninsula Town Center, Patrick Henry Mall and Port Warwick Shoppes.
Site Plan
See how Mainstay has been meticulously planned out by downloading a copy of the community site plan.
VIEW SITE PLAN
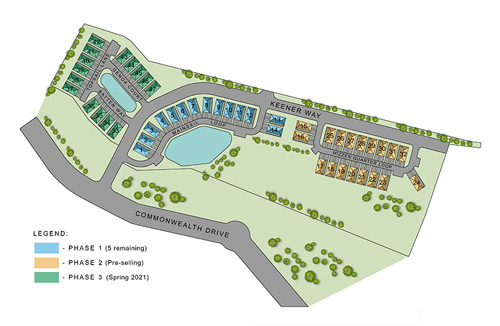
Features
Quality Craftsmanship Comes Standard
Exterior
- Designed by a local award winning architect
- James Hardie fiber cement siding with brick skirt
- Energy Efficient low maintenance solid concrete foundation
- Covered front and rear porches
- Engineered floor and roof systems
- 30 Year Architectural Roof Shingles
- Hose Connections Front & Rear
- GFI weatherproof electrical outlets front & rear
- Carriage style garage doors
- Low Maintenance Metal Wrapped Cornice and Vinyl Soffits
- Fully Sodded Yards
- Extensive Professionally Installed Landscaping
- Aluminum Gutters and Downspouts
- Underground Utilities
- Community Open Space with walking trails and lakes
- Community clubhouse
- Shopping, restaurants, movie theatres all within walking distance
HOME CONTROL & ENERGY
- Monitor your home security from your phone
- Control your thermostat from your phone
- Open your doors from your phone
- Check your cameras from your phone
- Turn your lights on/off from your phone
- Whole house stereo and surround sound
- Home Theatre options
- Energy Efficient 14 SEER heat pump
- LED bulbs throughout (except @ decorative fixtures)
- 50 Gallon electric Hot Water Heater
- Polyseal and Caulk Air Filtration Barrier with R-15 Wall Insulation
- Continuous Roof and Soffit Ventilation
- Energy Efficient Low Maintenance Fiberglass Exterior Doors
- Kwikset Titan Deadbolt Lock on All Entry Doors
- Insulated low maintenance vinyl windows with Low “E” glass and tilt-out sashes
- Smoke Detectors
- Pre-wired for Garage Door Opener
- Pre-wired for Security System
- R-38 Attic Insulation, R-15 Wall Insulation and R-19 Floor Insulation
- Centricity Builders Warranty
Interior
- Island Kitchens
- Mud Room per plan
- 2 Panel Style Interior Doors
- Appliance Package: Stainless Steel, Electric Range, Microwave Oven, Dishwasher, and Garbage Disposal
- Granite Kitchen Countertops
- Large Under-mount Stainless Steel Kitchen Sink with pull-out faucet
- Cultured Marble Vanity Tops
- Upgraded Delta Faucets in Brushed Nickel Finish
- Luxury master bath with separate toilet room
- Double Bowl Vanity in Master Bath
- Choice of Wall to Wall Carpeting and Vinyl Flooring
- One color paint scheme with White trim
- Stain resistant carpet with ½” Rebond pad
- Choice of cabinetry
- 9 Foot Ceilings
- Knock-Down Finish Walls
- Ventilated Shelving in Closets
- Structured Wiring Package for Telephone, Television, and Computer
Optional
- Electric Fireplace with Mantel and Surround in Family Room
- Garage Door Opener
* 4th Generation Home Builders reserves the right to make changes to standard features. Please contact us for full feature listing.
We Can Help Find the Home That's Right for You
FIND YOUR HOME

